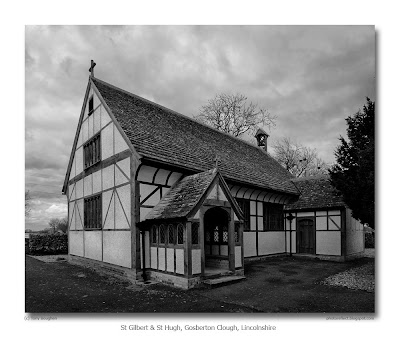 click photo to enlarge
click photo to enlargeOne of the ways we cope with the complexity of our world is by limiting our attention to those things that interest us or that we need to know about. It would be just too much to become absorbed with everything that comes our way. For example, when I'm travelling about the country I am especially aware of the individual buildings, wildlife, landforms and settlements, but have little interest in, for example, vehicles or advertisements.
Furthermore, when we take an interest in a subject we often engage with it by seeing it as a basic theme or idea on which there are variations. I like the blues, a form of music that perfectly exemplifies this idea. But then, so does symphonic music, family history, gardening, or poetry. I often think that this concept of "variations on a theme" is one of the reasons I like to study church architecture. Many Christian churches are constructed with a common set of component parts - an altar, a font, a place for a congregation to sit, somewhere from which the priest can preach, a place for bells, etc - and the variations come from the way these are disposed and the materials used in their construction.
The other day I came across the modest little church of St Gilbert and St Hugh at Gosberton Clough, Lincolnshire. Though its half-timbered, domestic-looking style may suggest it dates from the 1400s, the thinness and regularity of the exposed timbers show that it was built in either the late nineteenth or early twentieth century, and the roof cross and bellcote mark it out immediately as a church. In fact it was erected in 1902-1904 and was designed by the architects Bucknall & Comper. The building presents a very flat elevation to the nearby road, with only the lower roof line of the chancel giving it three-dimensional interest. However, when I walked to the other side of the church, from which I took this photograph, I found a charming little porch and a projecting vestry. Why did the architects choose to build the church with a wooden frame and pebble-dashed infill? It was probably a combination of fashion, cost, and the desire to try their hand at this kind of building. The result is very pleasing. I particularly like the Collyweston slate roof, the deeply coved eaves, and the timber window frames set into the framework of the building. I can imagine that the parishioners were pleased with what the architects produced for them, and enjoyed its different style compared with the churches of nearby settlements.
This was one of those shots that I knew would be better as a black and white image. The dull day meant that the shadows were not particularly deep, but there was some interest in the clouds, and so I looked for a composition that emphasised the shape of the building and gave prominence to the timber framing.
photograph & text (c) T. Boughen
Camera: Olympus E510
Mode: Aperture Priority
Focal Length: 11mm (22mm/35mm equiv.)
F No: f5.6
Shutter Speed: 1/320
ISO: 100
Exposure Compensation: -0.3 EV
Image Stabilisation: On